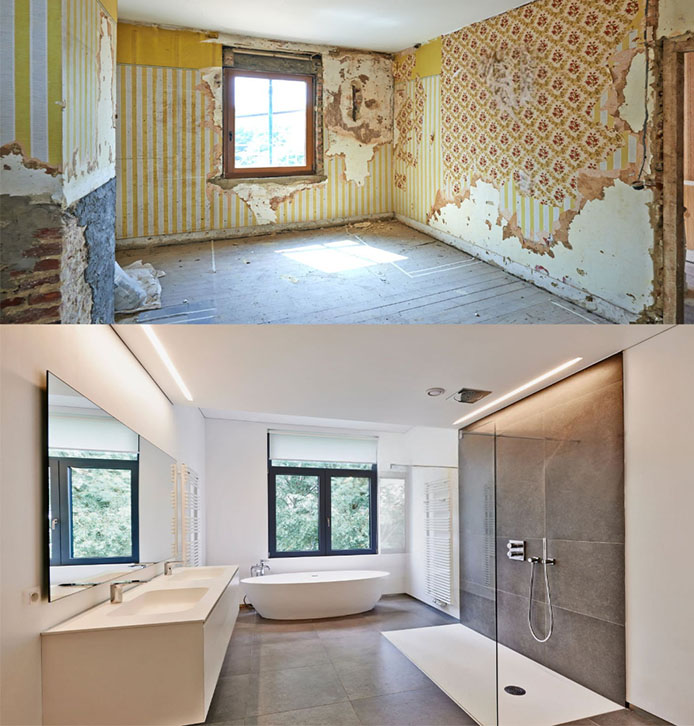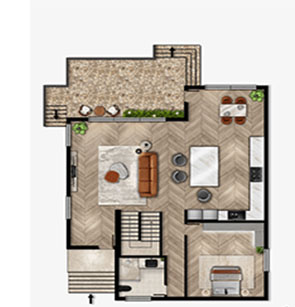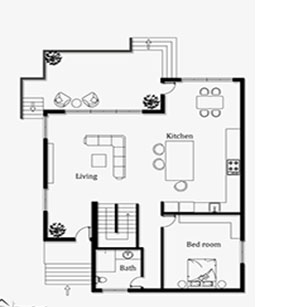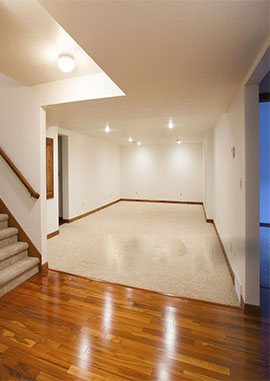


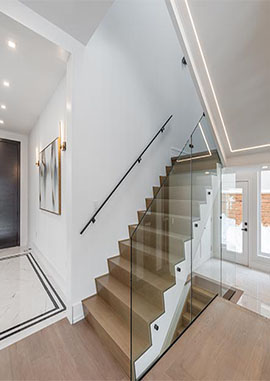
about us
At Second Suite Design Consultants
We provide specialized permit design and build services for homeowners in Orillia, New Tecumseth, and surrounding areas. Our expertise includes legal basement apartments, separate entrances, basement finishing, and concrete cutting for new openings. We handle every step of the process, from feasibility studies and site visits to permit applications and construction. As a licensed BCIN practice, we are fully qualified to prepare accurate design drawings in compliance with the Ontario Building Code. With experience in both construction and regulation, our team ensures your project runs smoothly, saving you time and costs. We also carry liability and errors & omissions insurance for added peace of mind. Our goal is simple: to make the permit and construction process seamless, professional, and stress-free. Let us help you transform your basement into a valuable, functional, and legal living space.
